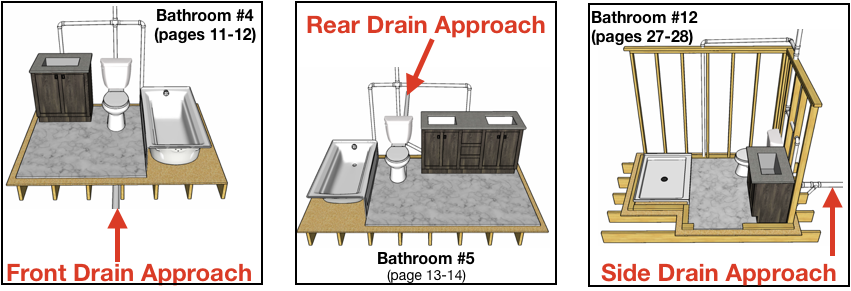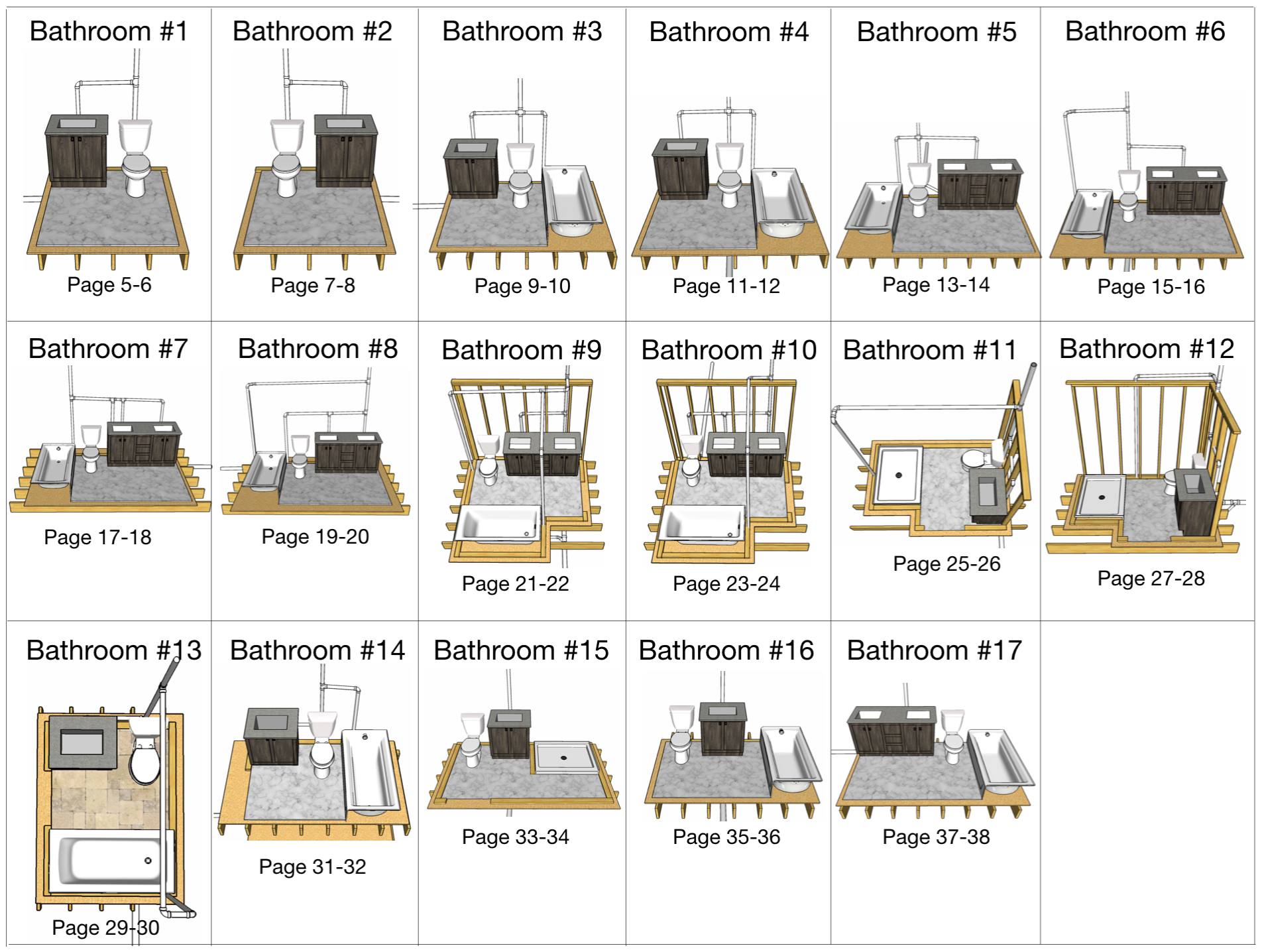ATTENTION: We just emailed your free cheatsheet (please give it a few minutes to arrive). In the meantime, checkout Hammerpedia's new video below...
...And How These Diagrams Can Be a Game Changer
On Your Next Plumbing Project!
On Your Next Plumbing Project!
Understanding how a Drain and Vent System fits together is a precious skill to have.
But it's difficult to see the big picture because...
Just as quickly as Drain & Vent systems get installed,
They Get Covered Up!
Buried beneath drywall...
Concealed under a concrete slab…
Lost to the human eye in a dark crawl space.
Seeing the BIG PICTURE is a "rare privilege" (usually only seen by the Pro's).
But here’s a secret:
Plumbing is best learned visually.
Because after you see the big picture...it's easier to say, “Oh, I get it now!”
And that’s why we’re
pulling back the curtain.
pulling back the curtain.
We’ve gutted the drywall...stripped back the subfloor...ripped away the floor joists... giving you a rare, front row seat to a bathroom's DWV (Drain, Waste, Vent) plumbing system.
Oh, and did I mention, we did it 17 times, in 17 different bathrooms!
We call it...

It’s a digital ebook jam-packed with 17 easy to understand bathroom drain & vent diagrams.
Each of these 17 bathrooms are detailed enough to leave no guesswork, yet simple enough for a beginner to understand.
You’ll see the bathroom’s drainage system, the venting system, along with each and every DWV fitting clearly labeled...that won’t leave you scratching your head.
1. You'll see plumbing in a whole new way!
The detail of these 3D diagrams give you the ability to see the big picture.
You’ll see precisely, how all the pieces of a bathroom DWV system fit together.

Sample Picture from Page 13.
In fact, the same 3D modeling software that many in the AEC Industry use (Architecture, Engineering and Construction)...is the same software used to create the Bathroom Blueprint.
2. Views from multiple camera angles.
Each of these 17 bathrooms get two pages in our digital ebook.
The first page is an overview with multiple camera angles. You'll gain an overall sense of perspective for the bathroom's general lay out.

Bathroom 1 of 17 in the Bathroom Blueprint (page 5).
Then,The Next Page Is Where
All The MAGIC happens...

Bathroom 1 of 17 in the Bathroom Blueprint (page 6).
You’ll see EXACTLY how all the pieces of the bathroom’s drain and vent system come together...down to the last fitting.
You’ll see all the drains, all the vents, along with each DWV fitting clearly labeled.
3. Done for you drain and vent sizing (based on the plumbing code).
However, you’ll be THRILLED to know
we’ve properly sized these 17 bathrooms for you!
The Bathroom Blueprint has all the drain and vent sizes...for both major plumbing codes in the U.S. (the IPC and the UPC).
Not only will you save TIME...
But your project will turn out better because you didn't take the... “I'll just wing-it” approach.
4. Bathrooms plumbed from multiple drain approaches.
You don’t always have control of where your main drain approaches your bathroom.
Sometimes the main drain approaches from the front of the bathroom, sometimes a side approach, or sometimes from the rear.

You'll see lots of different drain approaches...giving you plenty of ideas and examples.
This is helpful because your project today may call for a front approach, but the bathroom you plumb in a year from now may need a rear approach (or side).
5. Crappy Building Conditions? We’ve got a bathroom for that.
Every plumbing project has its challenges.
Sure, plumbing is great when you're working from an unfinished basement (or even a 4 foot deep crawl space). With that much space, generating a ¼” fall per foot is easy.
But don’t you hate those jobs when you’ve got a crawl space from HELL?
Because you know the inevitable….you’re going to spend several days belly- crawling through dirt and grime... the types of places that might cause a 4 letter word to slip out a good person’s mouth.
Here’s a tip...hire a gopher...preferably a skinny guy that’s not afraid of dark places.
Here's another tip...
Learn a few Horizontal Wet Vents!

6. Large Selection of Bathrooms.
Have you ever bought a DIY plumbing book and immediately were disappointed after finding only 1 or 2 diagrams of a drain and vent system?
Well that’s not going to happen with the Bathroom Blueprint, because we sincerely tried to over deliver!
With over 17 different bathrooms to choose from, you're sure to find one your wife likes (or husband, or customer).

Savvy DIYers interested in discovering
How a Bathroom's DWV System
Fits together (down to the last fitting)...
On a Risk Free, 30-Day Money-Back Guarantee.

Additionally...
3 FREE Bonuses for those who purchase TODAY:
Free Bonus #1:
9 Minute Crash Course in DWV Fittings
This video is a little gold mine because...
DWV fittings are the “building blocks"of your drain & vent system.

After watching this 9 minute video, you’ll understand:
- The necessary fittings needed to piece together a basic DWV system.
-
How to properly read Tee's.
- How to properly read Wye's.
- What specific fitting to use when venting from HORIZONTAL positions.
- What specific fitting to use when venting from VERTICAL positions.
- And more...
Free Bonus #2:
Access to the Cheat Sheet Archive
This is a collection of "cheat sheets" and "how to articles" filled with useful information a lot of people just don’t know…
For example,
Do you know when the Plumbing Code wants you to install a TEE versus a WYE? The code is very specific about this.

Most people try to memorize a Table in the code. And although that works, there's an easier way (without any memorization).
You'll be thrilled to learn...
- The simple 12 word question to ask yourself that reveals the proper drainage fitting to use each and every time.
There's more in the Archive...
- How to achieve code approved pipe slope (hint...it’s not with a tape measure)!
- You’ll learn the maximum (and minimum) trap to vent distance based on the plumbing code. Getting this distances right is important because... when this length gets exceeded, you run the risk of siphoning the trap seal out of the trap. And when that precious seal gets sucked down the drain...in comes the sewer gas right into your home.
- Here's one a lot of people don't know..."How to measure the trap to vent distance." It’s based on two very specific points. We'll show you!
- And more...
Free Bonus #3:
How To Draw Simple Plumbing Diagrams
The ability to draw a "3D plumbing sketch" is a useful skill to have for several valid reasons:
1. Your local plumbing inspector may require a plumbing diagram before starting certain projects.
2. Having a drawn out plan is wiser than the "I'm just gonna wing-it" approach.
3. Perhaps you need to draw a simple diagram to explain something to your helper (that skinny guy who goes into the crawl space).
And after some practice on your part,
you're plumbing inspector might just say:
"WOW! this is the best drawing any DIYer has ever brought me!"
Everything You Get
For Only One Payment of $49...
For Only One Payment of $49...
** THE BATHROOM BLUEPRINT **
Our Digital Ebook that contains "17 Easy To Understand Bathroom Drain & Vent Diagrams"

Free Bonus #1:
9 Minute Crash Course in DWV Fittings
A gold mine of a video that will get you up to speed on the major types of DWV fittings needed to create a basic drain and vent system.

Free Bonus #2:
Access to the Cheat Sheet Archive
A collection of Hammerpedia's best "How-To Articles" and "Cheat Sheets" that will help make your next project turn out RIGHT.

Free Bonus #3:
How To Draw Simple Plumbing Diagrams
A video that will show you how easy it really is
to create complex 3 Dimensional Isometric plumbing diagrams.

Your Purchase is Also PROTECTED!
By Our 30-Day Money Back Guarantee.
Not Happy? No problem. Email us within 30 days of your purchase to receive a FULL refund.
We want you to be happy!

Click Below To Get Instant Access
Copyright © 2026- Hammerpedia.com





